
 |
ENGINEERED
STEEL PRODUCTS |
| Priced
Full Line Products Catalog |
20
Technology Way • West Greenwich, RI 02817
Toll free:(800) 421-0314 • In RI:(401) 272-4570 • Fax:(401)
421-5679 |
 |
|
|
 |
Back to Product Category
|
|
|
|
|
|
ALUMINUM
PREFABRICATED STAIR LANDINGS
FOR STRAIGHT THROUGH EXIT
|
Heavy
Duty Structural Aluminum Platforms
|
|
|
|
|
|
|
|
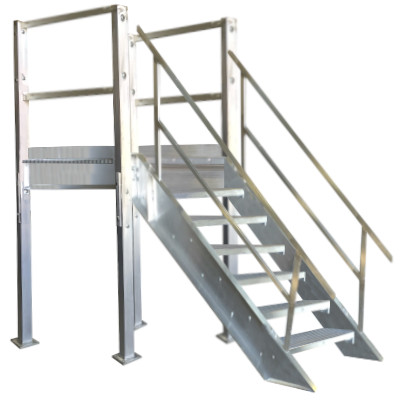 |
|
|
|
|
|
|
|
Easy
Bolt Together Assembly -
Made to your size requirements |
|
|
|
|
|
|
|
|
|
Meets
OSHA Requirements |
|
|
|
|
|
|
|
|
|
|
|
|
|
|
|
|
|
|
|
|
CUSTOM
SIZES - SAME DAY QUOTES |
Custom sizes and
configurations are readily available. We provide same day price quotes
if you require a special
landing size, stair angle, specific tread rise/run, or a maximum horizontal
stair run to satisfy available floor space
constraints. |
| See
photos below price tables for examples of custom applications. |
|
|
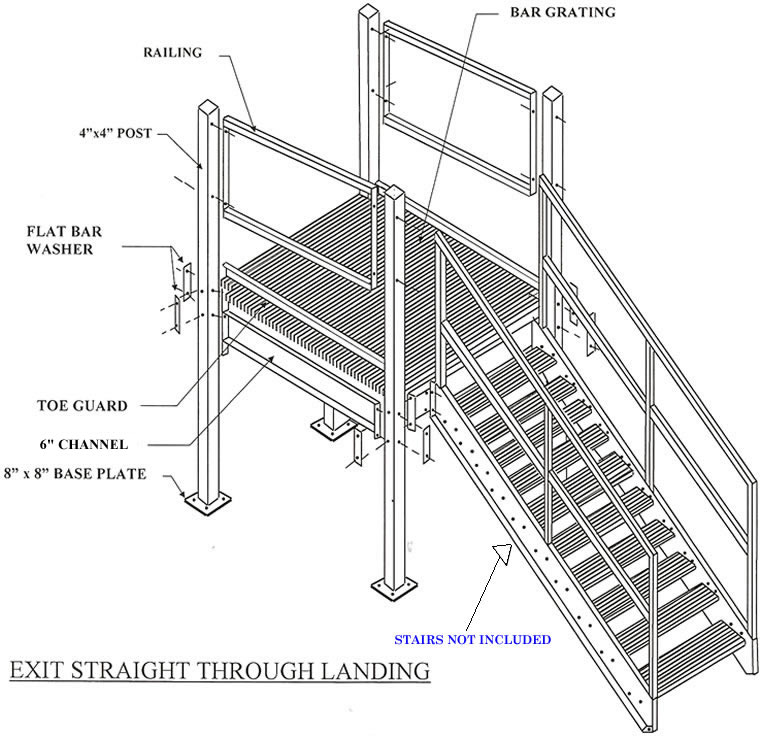 |
|
NOTE: Stairs not included, |
|
|
|
DIAGRAMS |
 |
|
|
|
|
|
 |
|
Order
Online, by Phone, or by E-Mail |
|
|
|
~ Add
items to your online shopping cart ~
Click a Price of the item you wish to purchase. |
|
|
|
Custom
Sizes: These models listed below can be modified
to any dimensions necessary to meet your exact
requirements. |
|
Standard
Finish: |
|
Mill
Finish Aluminum |
Click
here to view the
Stairs and Landings
Assembly Instructions. |
|
|
|
|
|
|
|
Ordering
Note: Specify any intermediate height and
use price of next standard height.
We will fabricate units to your exact requirements. Order
stairs separately. |
|
|
|
|
|
|
|
|
|
|
STRAIGHT
THROUGH EXIT
STAIR LANDING PRICES |
|
|
|
Stair
Tread
Width |
Landing
Width |
Landing
Depth |
Deck
Height
Above Floor |
Overall
Height |
Model
No. |
Price |
36 |
42 |
42 |
36 |
78 |
LND-EXITST-AL3636 |
|
36 |
42 |
42 |
42 |
84 |
LND-EXITST-AL3642 |
|
36 |
42 |
42 |
48 |
90 |
LND-EXITST-AL3648 |
|
36 |
42 |
42 |
54 |
96 |
LND-EXITST-AL3654 |
|
36 |
42 |
42 |
60 |
102 |
LND-EXITST-AL3660 |
|
36 |
42 |
42 |
66 |
108 |
LND-EXITST-AL3666 |
|
36 |
42 |
42 |
72 |
114 |
LND-EXITST-AL3672 |
|
36 |
42 |
42 |
78 |
120 |
LND-EXITST-AL3678 |
|
36 |
42 |
42 |
84 |
126 |
LND-EXITST-AL3684 |
|
36 |
42 |
42 |
90 |
132 |
LND-EXITST-AL3690 |
|
36 |
42 |
42 |
96 |
138 |
LND-EXITST-AL3696 |
|
36 |
42 |
42 |
102 |
144 |
LND-EXITST-AL36102 |
|
36 |
42 |
42 |
108 |
150 |
LND-EXITST-AL36108 |
|
36 |
42 |
42 |
114 |
156 |
LND-EXITST-AL36114 |
|
36 |
42 |
42 |
120 |
162 |
LND-EXITST-AL36120 |
|
36 |
42 |
42 |
126 |
168 |
LND-EXITST-AL36126 |
|
36 |
42 |
42 |
132 |
174 |
LND-EXITST-AL36132 |
|
36 |
42 |
42 |
138 |
180 |
LND-EXITST-AL36138 |
|
36 |
42 |
42 |
144 |
186 |
LND-EXITST-AL36144 |
|
48 |
54 |
54 |
36 |
78 |
LND-EXITST-AL4836 |
|
48 |
54 |
54 |
42 |
84 |
LND-EXITST-AL4842 |
|
48 |
54 |
54 |
48 |
90 |
LND-EXITST-AL4848 |
|
48 |
54 |
54 |
54 |
96 |
LND-EXITST-AL4854 |
|
48 |
54 |
54 |
60 |
102 |
LND-EXITST-AL4860 |
|
48 |
54 |
54 |
66 |
108 |
LND-EXITST-AL4866 |
|
48 |
54 |
54 |
72 |
114 |
LND-EXITST-AL4872 |
|
48 |
54 |
54 |
78 |
120 |
LND-EXITST-AL4878 |
|
48 |
54 |
54 |
84 |
126 |
LND-EXITST-AL4884 |
|
48 |
54 |
54 |
90 |
132 |
LND-EXITST-AL4890 |
|
48 |
54 |
54 |
96 |
138 |
LND-EXITST-AL4896 |
|
48 |
54 |
54 |
102 |
144 |
LND-EXITST-AL48102 |
|
48 |
54 |
54 |
108 |
150 |
LND-EXITST-AL48108 |
|
48 |
54 |
54 |
114 |
156 |
LND-EXITST-AL48114 |
|
48 |
54 |
54 |
120 |
162 |
LND-EXITST-AL48120 |
|
48 |
54 |
54 |
126 |
168 |
LND-EXITST-AL48126 |
|
48 |
54 |
54 |
132 |
174 |
LND-EXITST-AL48132 |
|
48 |
54 |
54 |
138 |
180 |
LND-EXITST-AL48138 |
|
48 |
54 |
54 |
144 |
186 |
LND-EXITST-AL48144 |
|
|
|
|
|
NOTE: Stairs not included, |
|
|
|
|
|
|
|
|
|
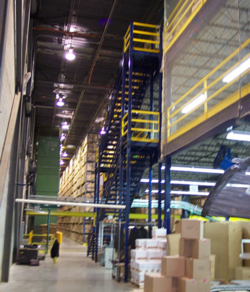 |
|
 |
|
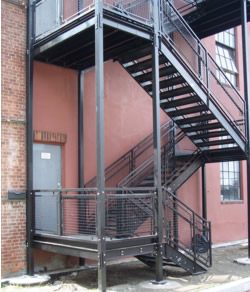 |
Multi
Level Stair and
Landing Tower |
|
180
Degree Intermediate
Landing |
|
Multi
Story Stair/Landing Tower
for Egress |
|
|
|
|
|
|
|
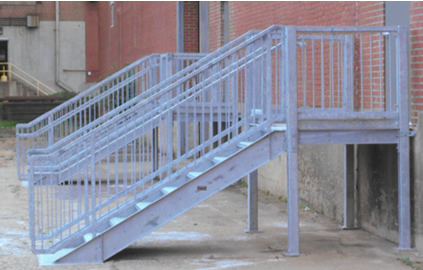 |
|
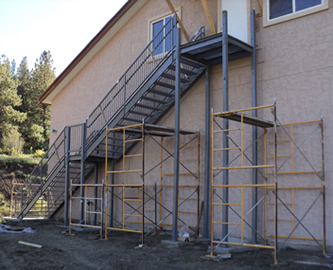 |
Straight
Through Landing Shown With
Optional IBC Picket Rail |
Intermediate
Straight Through Landing Up
To An Exit Left Landing. Shown With Optional
IBC Picket Rail |
|
|
|
|
|
|
|
|
|
|
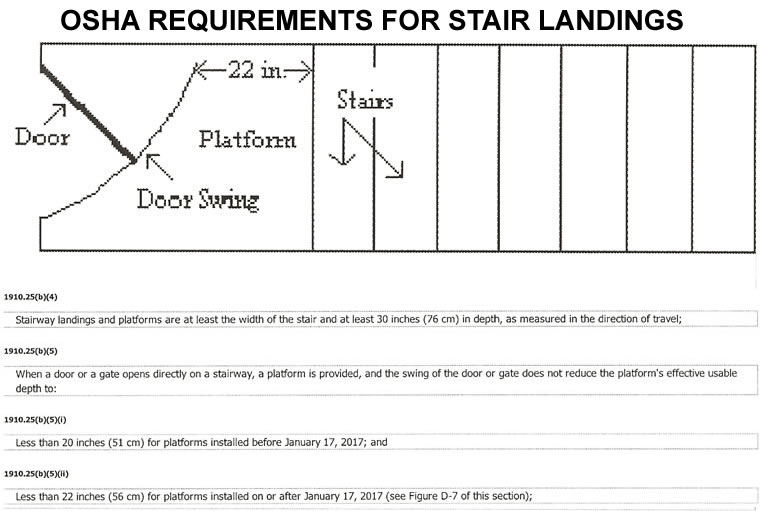 |
|
IBC
CODE REQUIREMENTS FOR STAIR LANDINGS |
|
1011.6
Stairway landings. There shall be a floor or landing
at the top and bottom of each stairway. The width of
landings shall be not less than the width of stairways served. Every
landing shall have a minimum width measured
perpendicular to the direction of travel equal to the width of the stairway. Where the stairway has a straight run the
depth need not exceed 48". Doors opening onto a landing shall not reduce
the landing to less than one-half the
required width. When fully open, the door shall not project more than 7"
into a landing. Where wheelchair spaces
are required on the stairway landing in accordance with Section 1009.6.3,
the wheelchair space shall not be located
in the required width of the landing and doors shall not swing over the wheelchair spaces. |
|
|
Prefabricated Stair
Landings Straight Through Exit, Prefabricated Stair Landings, Heavy Duty
Structural Steel Platforms, Bolt
Together Assembly, OSHA, Hot-Dipped Galvanized Finish, Handrail, Exit
Left or Right, Bar Grating Tread, Straight-Thru, and
180° Turn from your complete source for material handling equipment. |
Back
to Product Category |
 |
|










